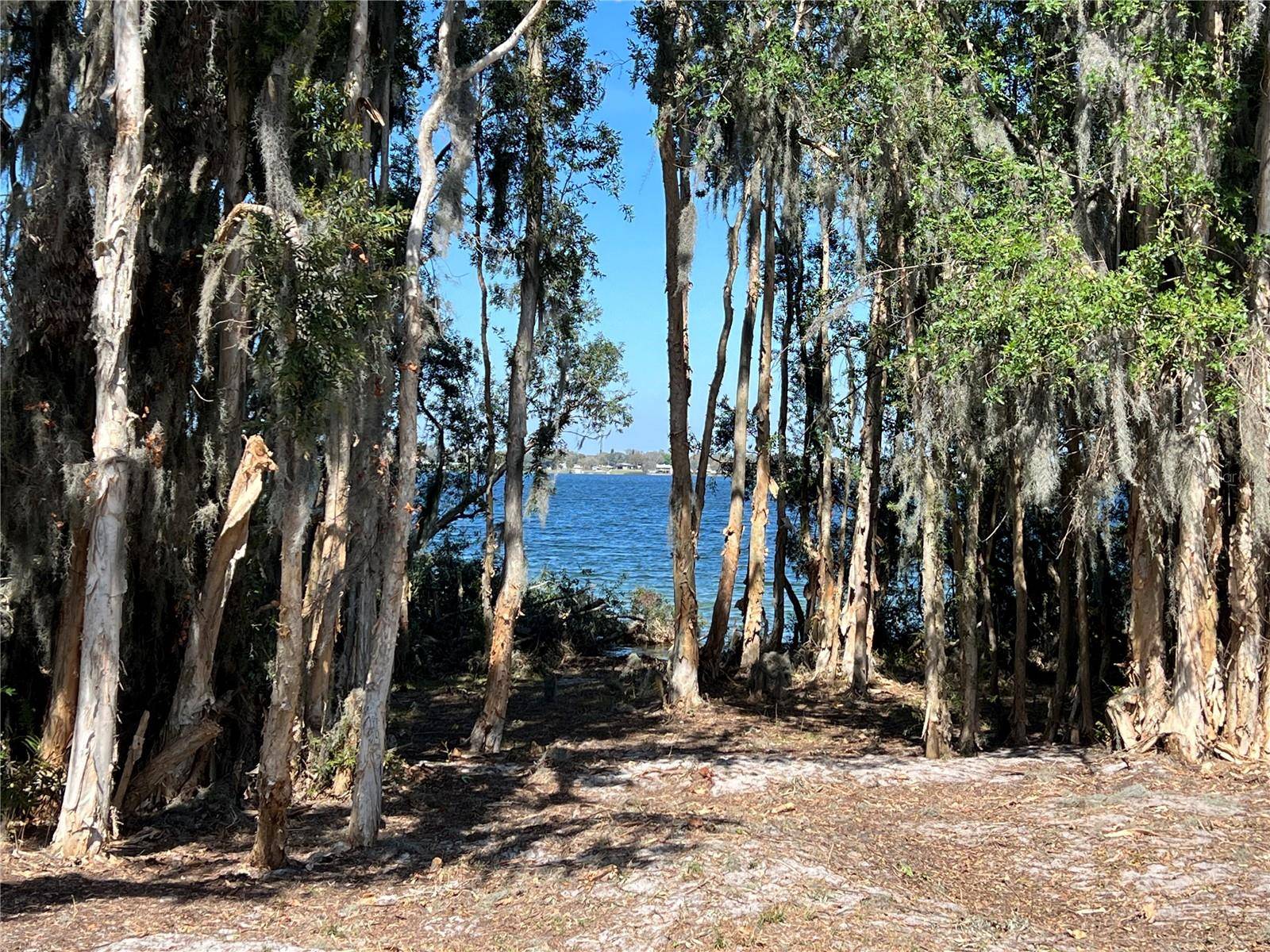951 CRAFTSMAN RD Eagle Lake, FL 33839
4 Beds
3 Baths
2,046 SqFt
UPDATED:
Key Details
Property Type Single Family Home
Sub Type Single Family Residence
Listing Status Active
Purchase Type For Sale
Square Footage 2,046 sqft
Price per Sqft $195
Subdivision Ranches/Lk Mcleod I
MLS Listing ID L4950254
Bedrooms 4
Full Baths 3
Construction Status Completed
HOA Fees $108/mo
HOA Y/N Yes
Annual Recurring Fee 1296.0
Year Built 2024
Annual Tax Amount $1,700
Lot Size 10,018 Sqft
Acres 0.23
Property Sub-Type Single Family Residence
Source Stellar MLS
Property Description
Lakefront Living with an Assumable 4.875% Interest Rate!
This is your chance to own a lakefront masterpiece with exclusive footage to Lake McLeod! One of only five properties with this rare feature, this 4-bedroom, 3-bathroom, 2,100 sq. ft. home sits proudly on a corner lot in a thriving new community.
Not only does this home offer breathtaking views and modern design, but it also comes with an assumable interest rate of just 4.875%, creating a rare and valuable opportunity for buyers in today's market.
Inside, you'll find a thoughtfully designed open floor plan, a chef-inspired kitchen, and a spacious primary suite, all crafted for comfort and style.
Community amenities to come this spring!!
Swimming Pool, Clubhouse, Park, Dog Park, Playground, Basketball, Pickleball Court, Volleyball court and Private boat Landing!!
Don't let this unique opportunity pass you by to own a lakefront home with a low interest rate and unmatched charm.
Schedule your private tour today!
Location
State FL
County Polk
Community Ranches/Lk Mcleod I
Area 33839 - Eagle Lake
Rooms
Other Rooms Bonus Room
Interior
Interior Features Eat-in Kitchen, High Ceilings, Living Room/Dining Room Combo, Open Floorplan, PrimaryBedroom Upstairs, Solid Surface Counters, Solid Wood Cabinets, Thermostat, Walk-In Closet(s), Window Treatments
Heating Central, Electric
Cooling Central Air
Flooring Carpet, Tile
Fireplace false
Appliance Dishwasher, Disposal, Dryer, Electric Water Heater, Kitchen Reverse Osmosis System, Microwave, Range, Refrigerator, Washer
Laundry Inside, Laundry Room
Exterior
Parking Features Garage Door Opener
Garage Spaces 2.0
Community Features Clubhouse, Community Mailbox, Deed Restrictions, Park, Playground, Pool, Sidewalks, Street Lights
Utilities Available Electricity Connected, Public, Sewer Connected, Underground Utilities, Water Connected
Amenities Available Clubhouse, Park, Pickleball Court(s), Playground, Pool
Waterfront Description Lake Front
View Y/N Yes
Water Access Yes
Water Access Desc Lake
View Trees/Woods, Water
Roof Type Shingle
Attached Garage true
Garage true
Private Pool No
Building
Lot Description Corner Lot, Cul-De-Sac, Landscaped, Sidewalk, Paved
Entry Level Two
Foundation Slab
Lot Size Range 0 to less than 1/4
Sewer Public Sewer
Water Public
Architectural Style Craftsman
Structure Type Block,Stucco
New Construction false
Construction Status Completed
Others
Pets Allowed Yes
HOA Fee Include Pool
Senior Community No
Ownership Fee Simple
Monthly Total Fees $108
Acceptable Financing Assumable, Cash, Conventional, FHA, USDA Loan, VA Loan
Membership Fee Required Required
Listing Terms Assumable, Cash, Conventional, FHA, USDA Loan, VA Loan
Special Listing Condition None
Virtual Tour https://tour.giraffe360.com/6f512a93cfab4797b3f7278367e7d09a

Jeramiah Bustin
License Partner | Broker Associate | Professional Athlete Advisory | Development Services
GET MORE INFORMATION





